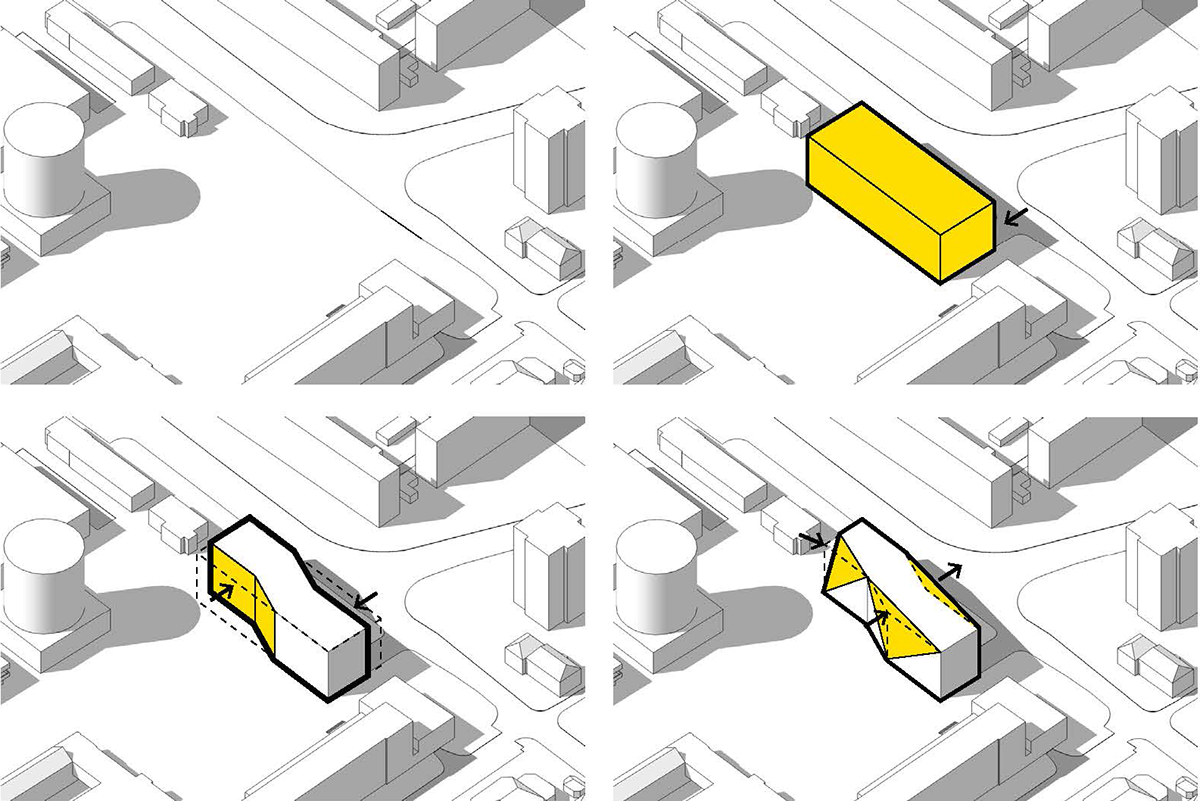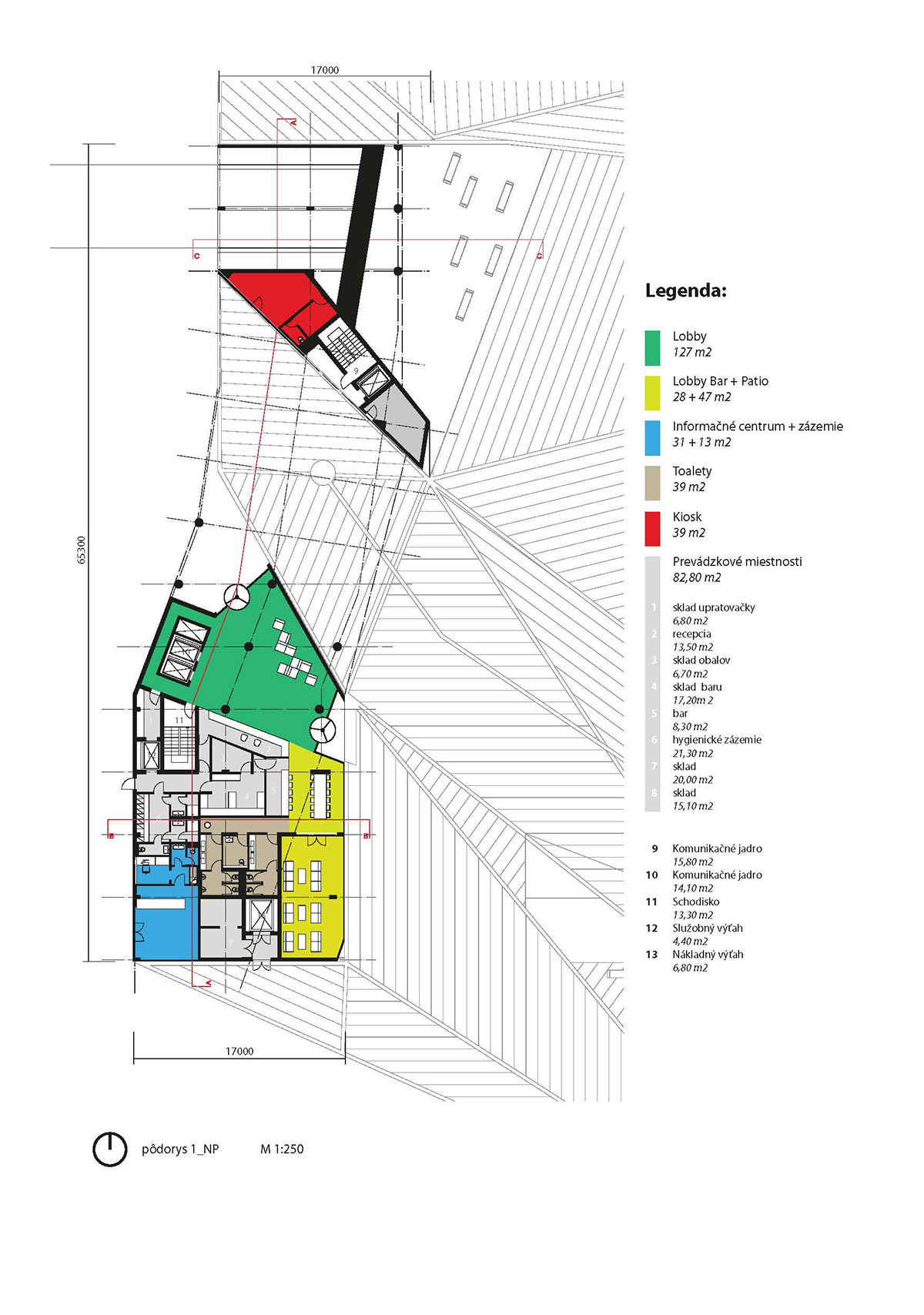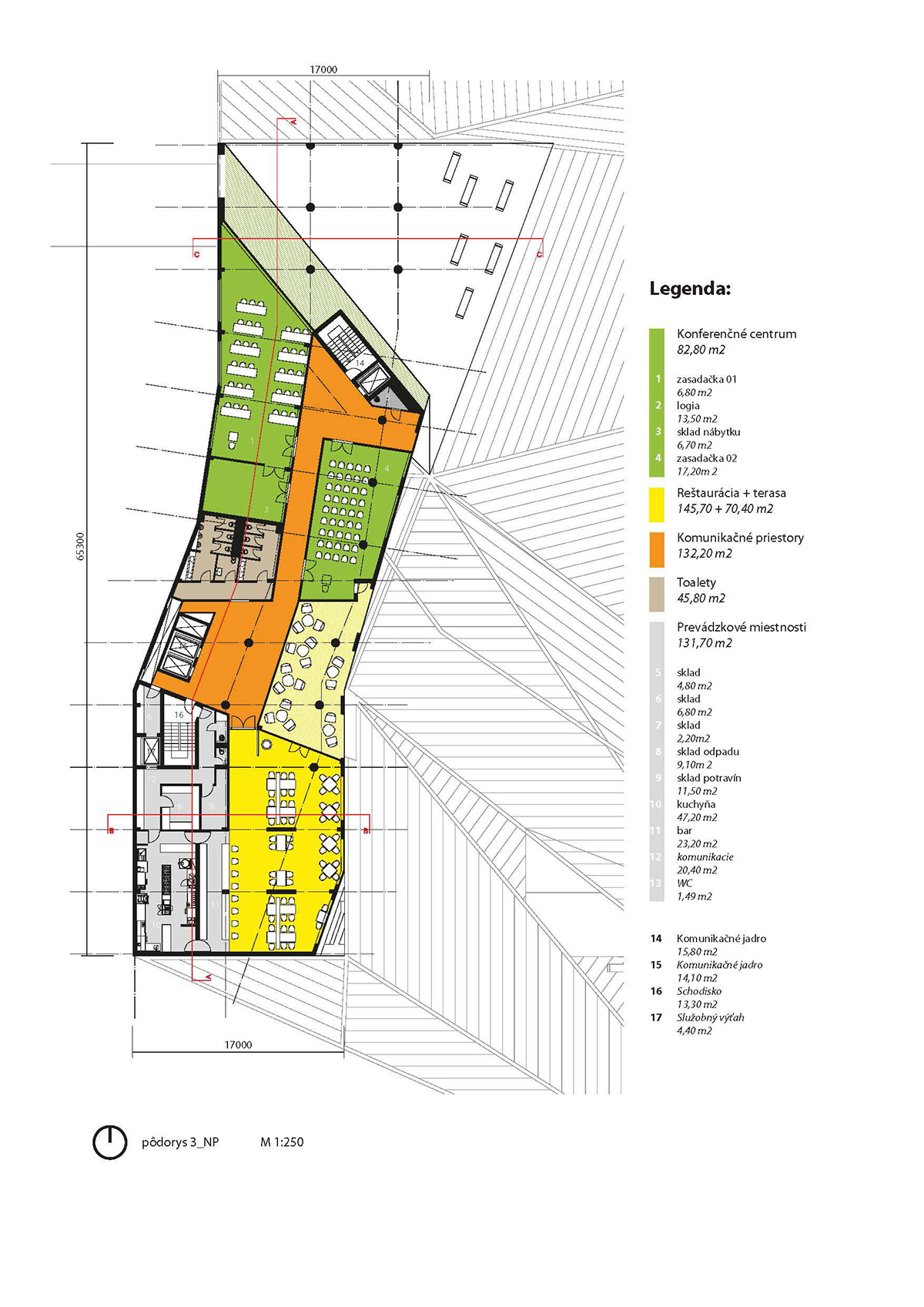location: Galanta / Slovakia
function: Hotel
year: 2011
status: school work
Designers: Jakub Kolarovic
function: Hotel
year: 2011
status: school work
Designers: Jakub Kolarovic
Situation
The hotel is situated on the south interface of the city center with the surrounding buildings of Galanta. It represents a kind of urban Gateway of Galanta attractive places in the newly built pedestrian zone. The building together with the existing buildings of urban closes the main square, which had been so far exposed to the entrance thoroughfare. Hotel in addition to its primary function is a kind of filter between the busy world of the south side of a quiet pedestrian zone of the city.
Concept
The concept of the building was conceived in the same spirit as the previous project the pedestrian zone. The primary mass in the form of cuboid was pulled out to the level of the roof planes of surrounding development. Wrapping in the floor plan of building represents street line tracking. Subsequent chamfering facade creates triangular areas that have been an essential element in the creation of pedestrian zones.
The building, as well as the extremes in the nature of the environment on the west and east side shows two faces. At the level of the parterre in the middle of the building there is a passage, in other words, a filter that has a control function cause in the observer's curiosity and connect these two worlds. Tribune on the northeast side of the building actively participates in the life of a hotel on the main square. A simple raster lightens the facade of the building volume.

1_ The announced construction of a bypass in Galanta changed frequency of the main traffic arteries so far, allowing to change from the roundabout intersection to less frequent "T" type intersection.
2_ Location of building volume closes Square. Equally important function of the building is the function of filter. Volume of the building separates the busy eastern part of a newly built pedestrian zone and main square.
3_ Breakage of the building follows the street line created by existing buildings.
4_ Chamfering follows the concept used in the creation of pedestrian zones. Created triangular faces are essential expressive elements of the pedestrian zone. The building becomes a kind of structure - the beginning of the pedestrian zone.

5_ In the middle of the building at the parterre there is a passage that creates the possibility of walkthrough and at the same time it represents "gateway" to the city - pedestrian zone. After passing the filter a fundamentally different space opens up.
6_ Creating a tribune protruding into the building volume final Incorporates the structure into the concept of pedestrian zone.
7_ Creating terraces on the southeast facade creates an exclusive view to the linear structure of the pedestrian zone.
8_ The facade is made of uniform grid of windows and loggias. Simplicity of the building facade lightens the building volume.
8_ The facade is made of uniform grid of windows and loggias. Simplicity of the building facade lightens the building volume.

basement

ground floor

1st floor

2nd floor

3rd floor

4th floor

5th floor

The hotel room catalogue

sections

visualisation from the square

visualisation from the square
thanks for watching
